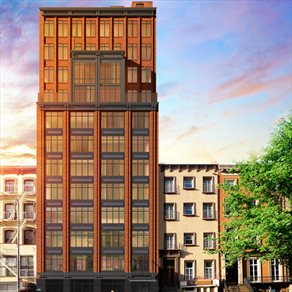The month has been busy in terms of new development properties hitting the market, delayed or stalled out projects from even 2007-2008 coming back to life (at higher prices), and yet…
The total number of housing permits in Manhattan in 2013 stands at 1700 through nearly 3/4 of the year.
The vast majority of the square feet built in the next 3-5 years and beyond will be office space.
At the last peak, in 2007/2008, the number of housing permits was nearly 10,000 (in 2008).
It’s not clear how many are rental vs sale, but keep all of this in mind- we’re not at a frothy level of construction, even if some would argue that pricing is moving towards a new unsustainable level.
Certainly, we have a long way to get to too much inventory.
For reference, the total number of permits across all of new york city should be around 20,000.
Just not in Manhattan, or prime brooklyn.
We’ll cover some projects that I’ve looked at recently, but more than anything I want to address the pricing which I’m seeing.
So I’ll go from low to high in terms of offerings and pricing.

305 East 51st Street, The Halcyon
1) The Halcyon (pronounciation info here):
This is HFZ Capital’s revival of 305 East 51st Street, home of a famous construction crane incident, the one BEFORE the One57 crash during Hurricane Sandy.
What makes this interesting is that they have fully reconceived the space from its prior developer’s vision.
They haven’t started building UP from the last incarnation of the building- that is, a lot of the cement had been poured before they look over.
First, they are knocking off some of the balconies which had been on the building, to either add interior space, or add up.
HFZ is building a destination in the 50’s and 2nd avenue.
An area which is positioned well, near the 57th street Whole Foods, in good school districts, nestled near the UN, close to the 2nd avenue subway, relatively speaking.
123 units in all, which seems to be a sweet spot to spread the cost of amenties.
And from an amenity perspective, they are offering most, if not all, of the bells and whistles- movement studio, gym, library, high floor swimming pool, playroom, sauna, onsite parking .
In-apartment features which looked well-done: Gorgeous Poliform kitchens with Miele appliances, Calacatta marble etc.
The unit size is pretty efficient, with 3bedroom units at around 1900-2100 square feet.
I would argue that they are casting a wide net, and will adjust to larger apartments if the need arises.
This will be a practical buy for those who like the quieter East 50’s, Sutton Place buyers who don’t want to deal with the cooperative boards, and people who can’t afford to spend $130 million on the recent River House offering– 62,000 square feet that hit the market yesterday.

I only half joke.
What I find interesting is that these units, with carrying charges just under $2 per square foot, and at about $1500 per square foot, are positioned well.
They know what they are selling, and picked up the project at right price.
They will deliver a good product in an area which will be substantially improved in 5-10 years.
I’m a fan.
A trend which we are seeing return, is the sales office opening early, in a high-profile, solid location which is a bit better than the actual location.
Halcyon’s sales office in on a high floor of the Lipstick Building, where Madoff ran his trading floors.
This is on the 27th floor, not the 18th floor (which is already rented).
So we’re not close to seeing an actual apartment, and Ziel Feldman told me that he’s selling 2-3 units as week.
2) 245 w 14th, the Village Green West.
Last night I went to the debut of this new Michael Namer project.
The odd thing about the presentation is that it is in the exact same location as their last project, a west 21st street success.
So we’re in the same sales office, looking at different finishes, but with
everything in the same place.
For someone like me, who connects place with memory, the challenge is remember what makes this space different than the last project.
In the end, these are both boutiques projects.
This even more so.
The top floors are all full floors at 3000 square feet or so.
Let’s focus on those.
My takeaways are that it’s delivered with a “transitional” aesthetic, neither overly traditional, nor overly contemporary.
It’s a template delivered that will work for more people, who can take their furnishings in one direction or another.
The spaces are well laid out, with an architecturally safe look.
Red Brick on the front, meant to read as a blend of old and new- but going for LEED Gold Certification.
My only concern is the pricing.
They have a lot of amenities for a 27-unit building and staff, with charges about $2.50/square foot.
Asking prices are over $2000 per square foot.
For the full-floor units, starting asking prices are $2500 per square foot.
It’s a large monthly carry as well.
Of course, this is also West 14th street just off 8th Avenue.
Being on the North Side of the Street affords the top floors some lovely views.
We’ll see how the market reacts to the pricing.
Stay tuned!
You may want to click here to read the second post.
