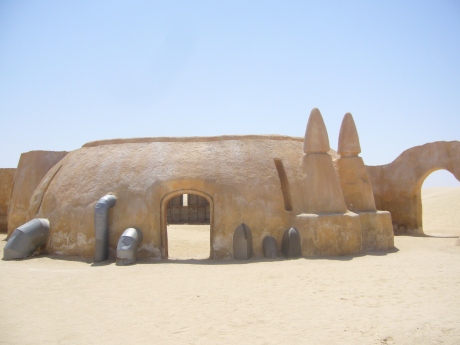We are back on the horse – new new developments have started to open sales office following the December break.
The most impressive new one is 180 East 88th Street, which will be the tallest building north of 86th Street, at 520 feet.
It will remain the tallest for probably a year, until Gary Barnett’s building on 3rd Avenue and 93rd Street takes the title.
I search for design themes in these projects, to see what the new design ideas are, and how they travel, how they change and develop.
We finally are seeing computer aided design (CAD)
be utilized for residential interiors.
Buildings like BIG’s Pyramid on the West Side Highway have used CAD to create interesting exterior design – I would argue that these
probably are not as livable as one would like, though.
On the other hand, CAD could be used to make interior spaces that combine some of the tried and true methods of apartment design with a new language.
And with DDG’s design-build aesthetic, we’re seeing it on 88th Street.
Maybe because of all of the Star Wars hubbub, I’m starting to see it everywhere I look.
However, this 48-unit building has an organic quality to its design that certainly gets me thinking about Tatooine.

180 East 88th Street Lobby
What do I mean?
Think fewer straight lines.
Assymetrical arches, rough-hewn metals, tendrils, shapes like ovals, and distorted Art Nouveau lines that somehow feel alive, contemporary, juxtaposed with many Prewar details.
Some of what struck me:
- The champagne colored brass themes so successful in Norman Foster’s 551
W 21st are echoed here in the window frames, and in all of the hardware.
This makes sense, given DDG’s typical downtown design language.
- 9′ x 9′ windows.
WOW!
These gigantic squares feel so amazing and really will
allow owners to get incredible vistas.
Central Park Views start on the 21st floor.
- 14′ ceilings seem to be the new thing.
Whether in 111
W 57th or here, these ceiling heights are so impressive – they actually built 16′ from slab to slab, and I’m told that they simply dropped the ceilings in the bedrooms to help the private
spaces
feel less cavernous.
It was suggested that one could create some kind or storage in the ceiling.
I keep thinking about the scene from the movie “Blow” when Johnny Depp was having trouble finding places for all
his money.
There’s a metaphor in here somewhere.
The sales team was quick to mention that 432 Park Avenue actually has slightly smaller glass in their 10′ x 10′ windows.
Zing!

This is what I thought of while in the 88th Street lobby.
- Two units per floor, max.
I love this.
The feeling of these boutique buildings is so luxurious.
The full floorplate for each level is about 4500 square feet.
All of this was started about 10 years ago, and we appear to be in a golden age of skinny towers.
The full-floor units, with 5-6 bedrooms, are magnificent.
- Thinking about the engineering.
The new, stronger concrete making these designs possible is allowing them to build taller, when there are no height restrictions.
Then, they can make a strong base of the building, then make really grand ceiling heights.
The whole execution is impressive.
- Monthly charges.
I don’t know how hard buyers are thinking about it, but $3 per square foot between the unabated taxes and the common charges.
$4200 per month for a 1400 square foot apartment.
That seems a bit strong.
Not insane, but pretty high.
Also, for the amenity level it makes sense.
- Amenities. My favorites are the new ones – they’ve had the Natural History Museum curate a diorama which will become part of the children’s room.
A “soccer pitch” is one of the spaces – I would compare this to a Virtual Driving Range – in the sense that this Pitch is a room with a goal.
Pretty cute, anyway.
A half basketball court is appropriately called a “shooting court”?
Perhaps a “H.O.R.S.E. Court?”
Lastly, the ping-pong table doubles as a dining table in the common room.
All fun and above grade (not in the basement).

The Penthouse “Hero Shot”
The new, Upper Upper East Side is getting some swanky neighbors.
I’d encourage you to take a look at the website, very impressive, and almost certainly a home run.
These amazing spaces have very little competition in the way of inventory –
at $3000 per square foot and with these views, I suspect that those buyers turned off by the 20 East End location will flock here.
The bath designs, along with 7″ white oak plank real wood flooring, picture rails, exquisite cove-work, 18″ baseboards, all read Prewar; but the kitchen design and cabinets throughout are quite contemporary.
It’s a really nice amalgam which should be well-received by the market.